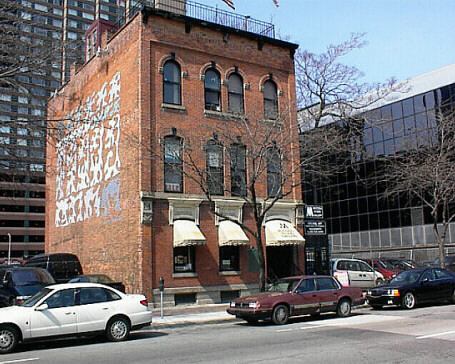
Alexander Chapoton House Local Historic District
511 Beaubien in downtown Detroit
Jean Chapoton, a surgeon in the French army, was
the second medical officer assigned by the Crown to Fort Pontchartrain. He
arrived in 1719 and remained
until his death in 1762, after the colony was taken over
by the British. The home you see was built by Alexander Chapoton who was, I believe, the great
grandson of Jean Chapoton. Alexander Chapoton’s father was a mason and
builder in Detroit and, upon his death, he took over his father’s business.
He also was something of land speculator and developer in Detroit during the
mid-19th century and became active in civic affairs. He served on the Water
Board and, in the early 1870s, was appointed by the Legislator to a commission
that held a competition and selected an architect for the state capitol that
now stands in Lansing. I have read that his firm helped to build this capitol.
Prior to the boom in manufacturing in Detroit, the area near downtown included elegant residences for prosperous families. Just a few survive, including the Double House on East Jefferson. Chapoton built this lovely Queen Anne style home as a rental property in the mid-1870s, but moved to it himself and remained in it until his death in 1893. It is a three-story brick home with floors of unequal height as was common in the designs of its era. Note that Chapoton completely used the lot, but bringing the front of the home as far forward as possible. Presumably, the highest land prices in Detroit in the 1870s were in upscale residential areas such as this one. You see the attractive stone face basement raise the level of the first floor a few feet about ground level. The first story has a three-bay front on Beaubien with double doors at the north end offset by segmentally arched windows. The first and second stories were once, I believe, separated by cast iron panels but they were, apparently, removed in one of the renovations of this building. You will note that the other homes that once stood on this block have been razed. Chapoton devoted considerable effort to the design of appealing, large windows. Those on both the second and third stories have stone hoods but their styles differ. It apparently had an elegant Victorian interior and is one of the few clear examples of a Queen Anne style row house found in Detroit. This was apparently one of the last residences built in this area since, as Detroit grew, downtown land was converted for office buildings and manufacturing. Just a little more than a decade after constructing this home, Chapoton was the builder for the huge Globe Tobacco Building, nearby at 407 Fort Street.
Builder: Alexander Chapoton
Date of construction: Mid to late 1870s
Architectural style: Queen Anne
Use in 2006: Bar and restaurant serving the Greektown entertainment district
City of Detroit Local Historic District: Listed October 24, 1986
State of Michigan Registry of Historic Sites: L0808, Listed April 21, 1980
State of Michigan Historical Marker: Placed June 22, 1987
National Register of Historic Sites: Listed March 10, 1980
Photograph: Ren Farley
Description: Prepared October 2006